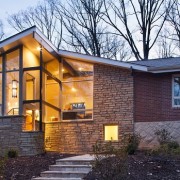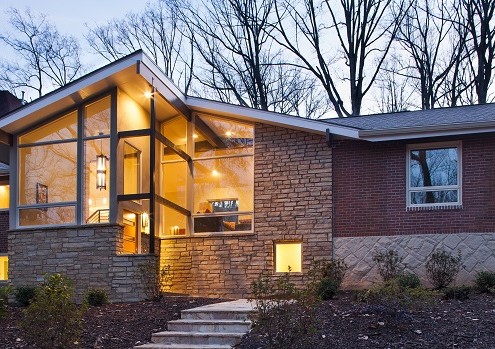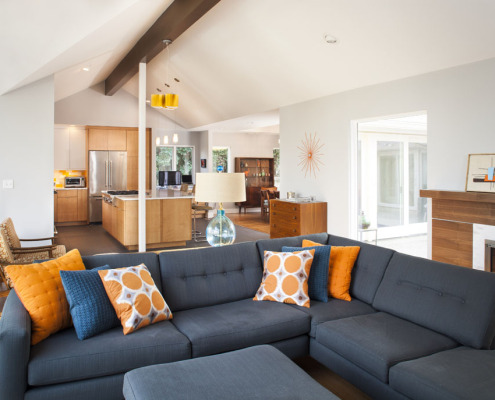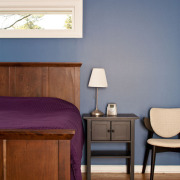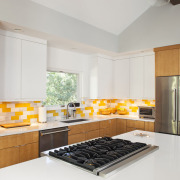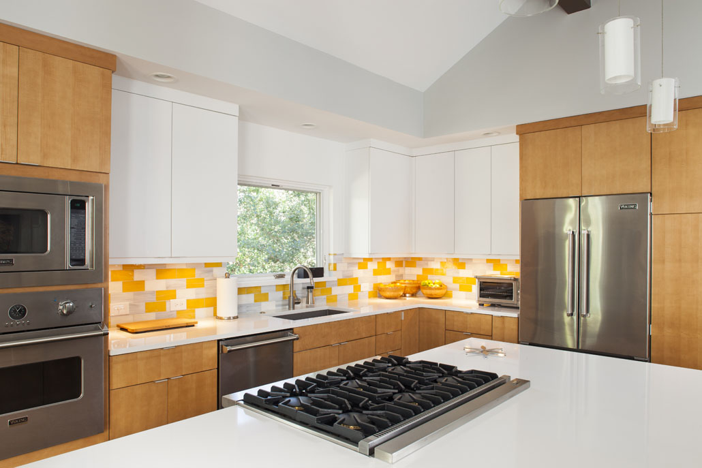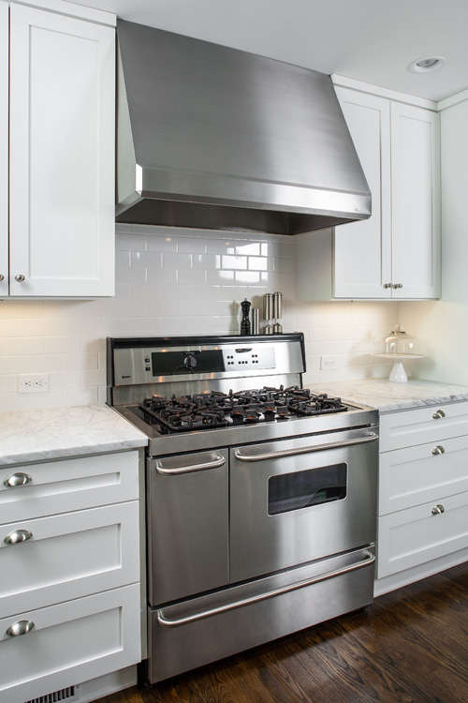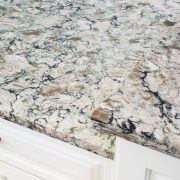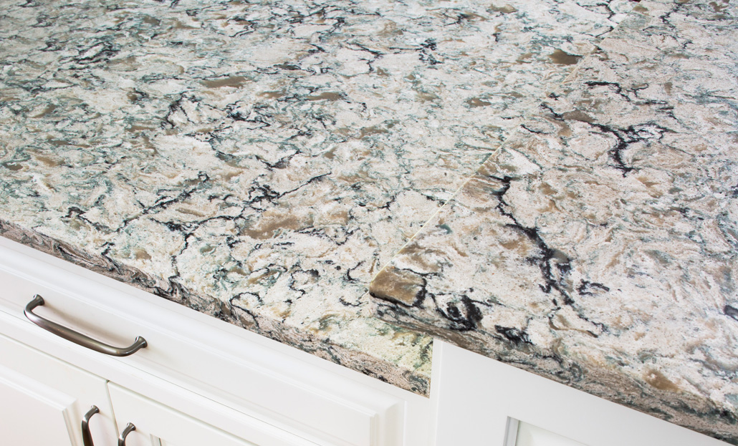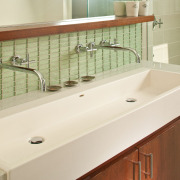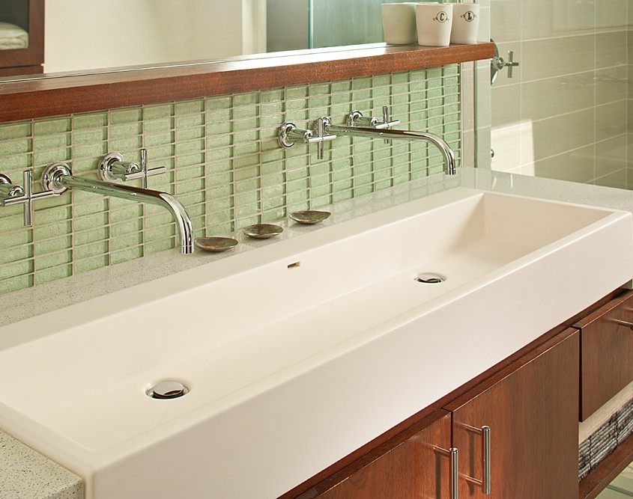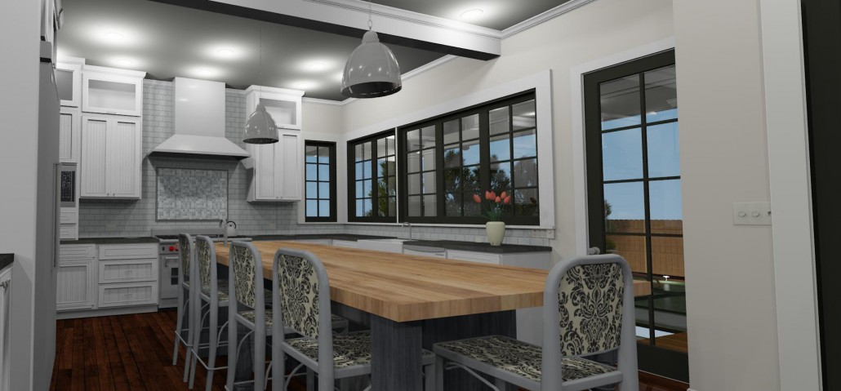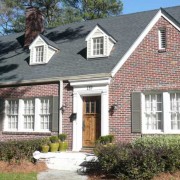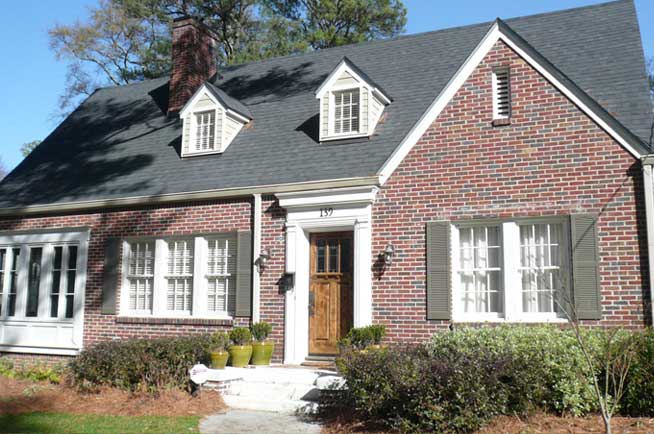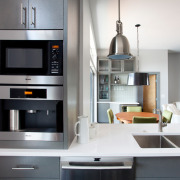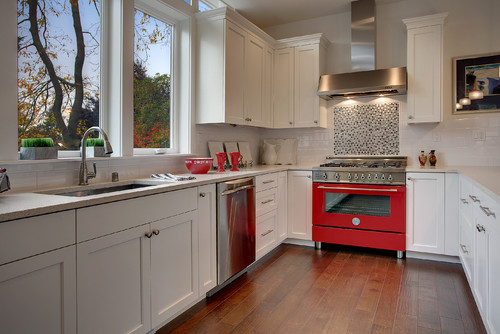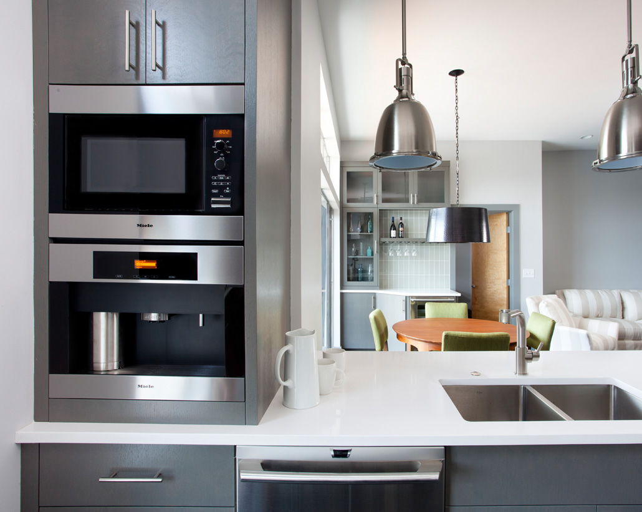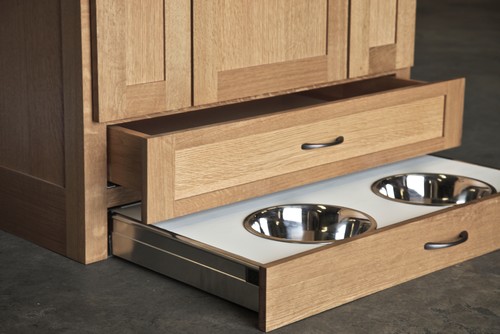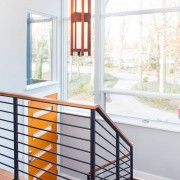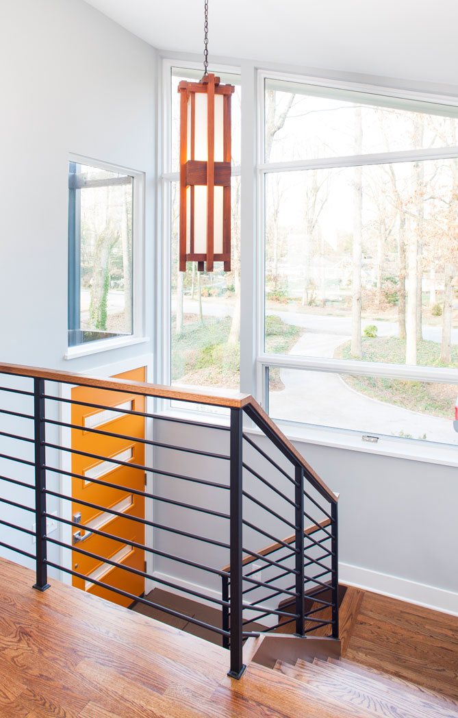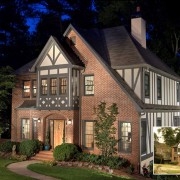Creating an Open Floor Plan in a Ranch Home
The ranch home – a stellar solution for those who are in the market to purchase a home. While this is a great option, there are many people that feel a bit confined with how these are laid out. It’s interesting how they are put together as they are more functional than design heavy. That doesn’t mean that they can’t look elegant, but often, the components are confined to maximizing the square footage, and cutting rooms off to create single use domains. Sectioned off areas can be good, but if you want to expand or at least give the illusion of a bit more space, you’re going to want to pursue the option of opening up the floor plan a little. There are some distinct things you can do to make this happen, and it starts with opening things up.
Creating New Multi-Use Rooms
The first thing that you may want to look at is how to transform certain rooms. In ranch style homes, things can become compartmentalized. That’s not conducive to the modernism that comes with open layouts. One way to ensure that you are able to align the two is to create an open kitchen. Opening things up with a window, counter, secondary island, or multi-use area can really give you an opening. Modern trends such as eat in kitchens and nooks are gaining popularity, and this doesn’t cost a great deal to do. Starting with the kitchen is a great idea, as it gets a lot of traffic, and could definitely become a highlight of the design protocol you want to achieve.
Changing Design Schemes
Knocking down walls, opening up lighting solutions, adding windows, skylights, and more can usher in new light for your rooms. This opening can also give you a bit of a detracting point if you do not think about changing up the visual design flow. When moving forward with opening up your floor plan, consider new paint, new window treatments, and different accent pieces that play with that new lighting source. You’re going to find that a bit of paint and some new accents can give you a more open ended feel. This doesn’t have to cost a great deal either; it’s just a matter of playing with the pieces and changing up simple color palettes.
Getting Inspired
There is no “one size fits all” answer to opening up ranch home layouts. When in doubt, look for modern interior design and renovations online. You’ll be surprised how you can change out the square footage, use more of the set pieces, and create lasting impressions for your home with just a few changes. Start with the kitchen, open it up for multi-use, and then work throughout the compartments of your home, moving forward. You’ll find that over time, your inspiration can create lasting results here.

