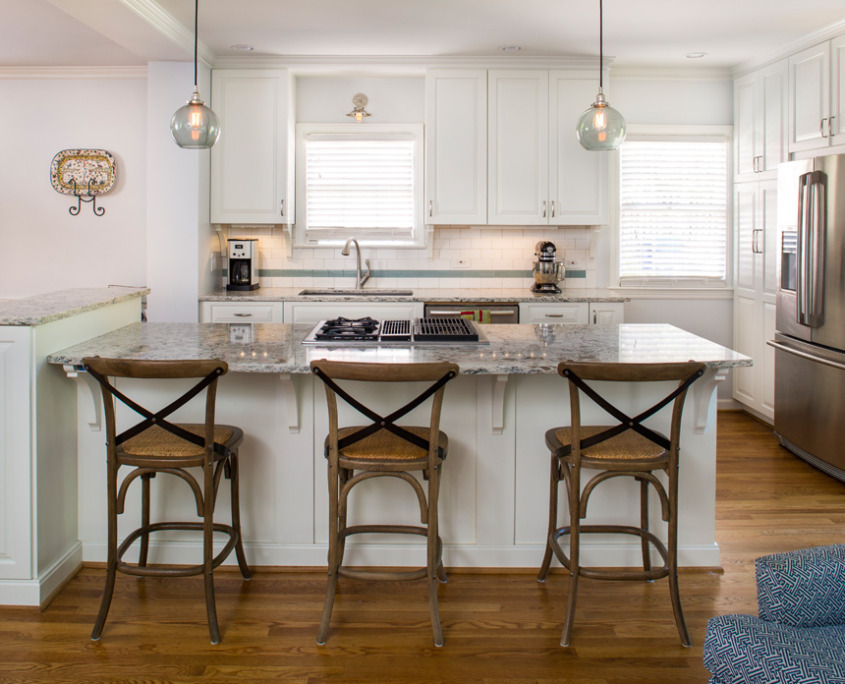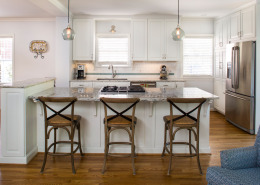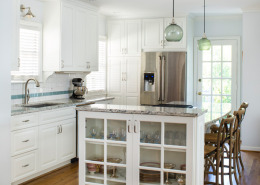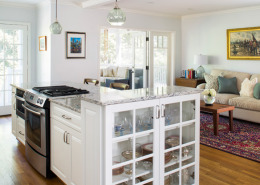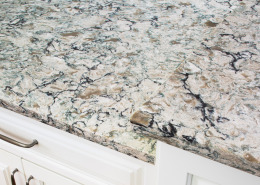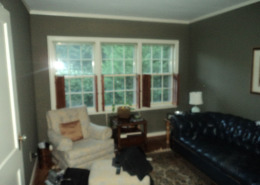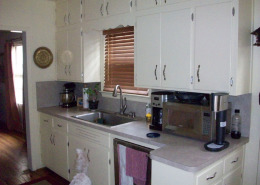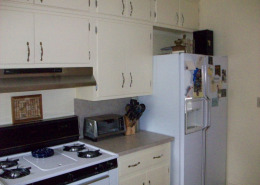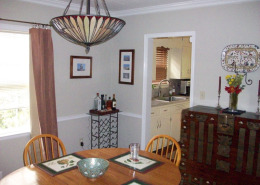Morningside – Transitional Craftsman
Project Scope:
The young couple who owned this 1940’s Morningside – Lenox Park home, loved their neighborhood and the location. They decided to add a second story to their existing 2 bedroom 1.5 bathroom, 1,622 sq. ft. house. The 2nd floor addition provides plenty of space for this family to grow. After the addition, the transitional craftsman home is now 2,450 sq. ft. with 4 bedrooms and 3.5 baths. The 2nd story includes a newly located stairway, a master suite, and a guest bedroom and hall bath.
In addition, Renewal added a 261 sq. ft. screened porch. The existing cramped kitchen was completely gutted and opened up to a keeping room adding more natural light. This family friendly kitchen offers plenty of organized storage and a view to the new screened porch.
Kitchen Renovation Details:
- Kitchen Island Countertop: Cambria Praa Sands Quartz
- Paint: Sherwin-Williams, 6231 Rock Candy
- Backsplash Tile: DalTile Rittenhouse Square 3×6
- Accent Tile: American Olean 2”x4” Legacy Glass collection, Moonlight

