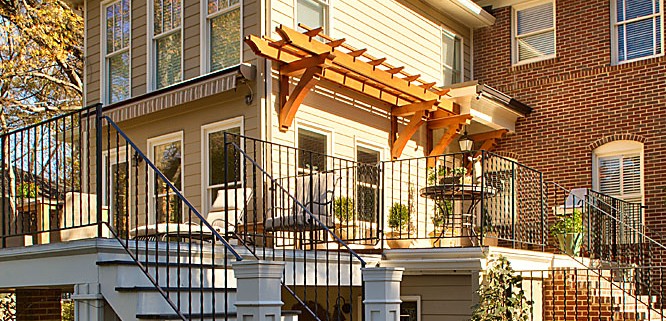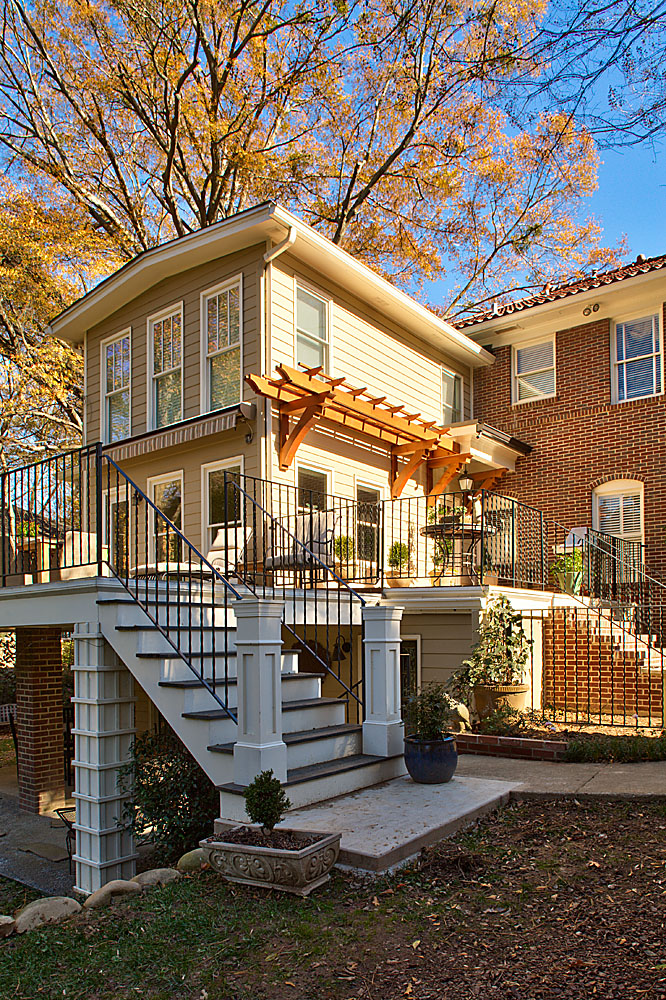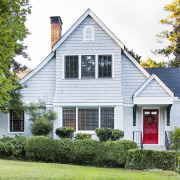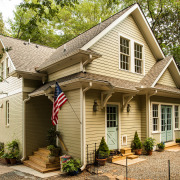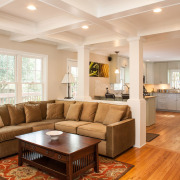Planning a Home Addition? Let’s Discuss Where and How to Successfully Build.
I’ve said this in other blog posts, but I’ll say it again because it’s so true; home additions should always improve your lifestyle and increase the level of happiness in your home life. That being said, many people know what they need to build, but not necessarily where it needs to be built. I don’t know if you’ve noticed it yourself, but your house has a natural flow. Upsetting that flow may decrease the effectiveness of your HVAC system and increase your heating and cooling bills. Today I’m going to cover home additions, and where to add space to your home.
Please keep in mind that building up is more cost effective because your basic structure is already stable. What is building up? Think about it literally. The term building up literally means adding an upstairs story to your existing home. Your foundation is already there, there’s no need to dig footers to extend the foundation as long as you’re building straight up.
What about the foundation, will you need to strengthen it to hold another story? Not in most cases. Most foundations are strong enough to easily withstand the pressure of a second story. Don’t attempt DIY building projects before consulting a contractor, though. Just in case!
Building out does require an extended foundation, so you have to dig more footers, pour more concrete, and take up more yard space. What is building out? Building out is the process of adding another room to your existing home, whether it’s in front, behind, or to either side.
What about building down? Do you have existing basement space underneath your home? Build down into that space to create a finished basement. Cost on this type of home addition depends entirely on the amount of space you have available. If you only have a few feet of crawl space, you’ll need to dig an entire basement, which will, of course, run into a lot of money spent!
Other Factors
Historical neighborhoods and homeowners associations often have a lot of restrictions to building onto your home. Find out what the restrictions are before you even begin the planning process. No need to make plans if they don’t allow additions at all.
Building codes, buried pipes, and other potential hazards can plague building onto your home. Make sure you have a good understanding of all of the legal requirements before you begin a project like this as a DIY project.
Choosing a Contractor
Contractors are pretty plentiful. If you aren’t sure who you should hire, ask your neighbors, friends, coworkers, and family for recommendations. Once you have a list of recommended builders, start looking them up online to see reviews, before/after photos in their galleries and everything you can find out from their website and social media websites. Narrow the list down to your favorites, and call them. Ask detailed questions, and schedule two or three consultations with the ones you feel most familiar with. Consultations are usually free, so get to know a few different people you’ll potentially get to know very well through the addition process. Feel free to call us for a consultation! We love Atlanta, and we love helping people reach their building and remodeling goals.

