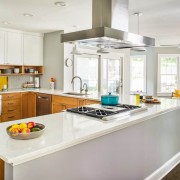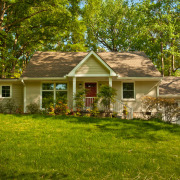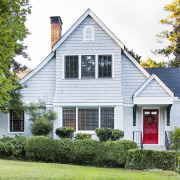A Brief History of Home Framing
Ever since early humans began using wood as a building material, we have continued developing better and better techniques to fine tune the ways this renewable resource protects our families and keeps us dry. In particular, the way a house is framed has undergone some significant and much needed improvements. The process used for Atlanta home renovations benefits from this knowledge. Here’s a brief history.
Stacked Framing – The log cabins of the American south and west were built using this technique. The different elements were simply stacked upon each other and interlocked at the corners to create a simple enclosed space.
Balloon Framing – Used from the18th century on, balloon framing was popular because of the ease with which it goes up. Vertical studs from floor to roof were attached to base plates and joists and then stiffened with plywood facing. This created a completed exterior or “balloon.” The interior, including the various floors, was then completed by hanging it from this framework
Platform Framing – The most recent development, this technique is similar to balloon framing but keeps each level separate. First the lowest level is completed and then the next is raised to take advantage of the stability of the lower one. In this way, a separate “balloon” is created on each floor. In addition, newer technologies have also allowed builders to use new materials such as light gauge metal studs to make the entire process even easier, safer and more affordable to complete.
For more tips on the best, modern framing methods or if you are looking for other information on Atlanta home renovations, visit us online or call us directly at 404-378-6962.




