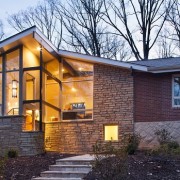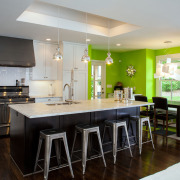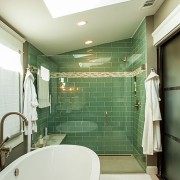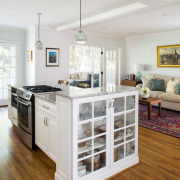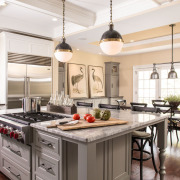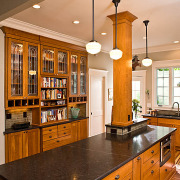The Infamous L-Shaped Kitchen Layout
When planning to remodel your kitchen layout in Atlanta, there are many kitchen designs that are both efficient and attractive. One of the most effective kitchen plans is the L-shaped kitchen layout, referring to an L-shaped setup where the kitchen cabinets and furniture are mounted on two perpendicular walls and a large open area in the middle. This kitchen style has numerous advantages as compared to other kitchen designs.
Uninterrupted Work Triangle
The best and efficient kitchen layout involves placing the sink, refrigerator and the range in a triangle formation, mainly known as the work triangle, so that they are in close proximity. L-shaped kitchen allows for an uninterrupted work triangle since all the appliances are on two perpendicular walls. This prevents you from walking across the room to access different kitchen zones, which makes meal preparation efficient.
Space for a Breakfast Room
The open L-shaped layout offers room to add an informal dining area. For large kitchens, you can place a standard table and chairs at the center. The bistro style table is an eye-catching option if the space in the kitchen is at a premium.
Island Room
In large L-shaped kitchens, there is usually space for adding an island. The center island would be ideal if you cook often for large groups and you are in need of more working surfaces. It can double as a dining area if you add a few chairs or stools. You may also consider adding a cooktop or sink for flexibility and efficiency.
To learn more about our kitchen remodeling ideas, designs and finishes, check out our finished kitchen projects. What are your thoughts on the L-shaped kitchen island? Share with us on our Facebook page; we’d love to hear your input!


