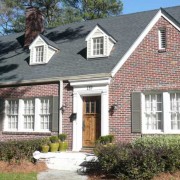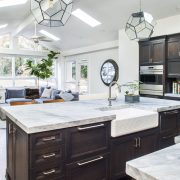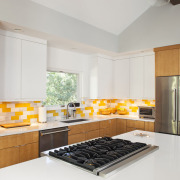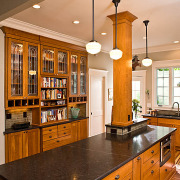Compromising Between Light and Storage in the Kitchen
It can be difficult to motivate yourself to cook when you have a kitchen with very little natural light. The entire space feels so closed-in and no matter how much artificial light is added, you just don’t get the same ambiance. The challenge to adding natural light to a kitchen comes when you try to balance window space with cabinetry. While storage is also an important feature of a well-functioning kitchen, there is a way to achieve a compromise between windows and cabinetry.
Consider using floor to ceiling built-in cabinetry wherever space will allow. While your first thought is how inconvenient higher shelves are, let’s face it, we all have china, glassware and small appliances that are only used a few times a year or just for special occasions. This will give you the extra storage you need and allow you to replace cabinetry in part of the kitchen with windows.
One really unique design is to install glass door cabinets in front of your windows. This works best when the windows don’t get direct sunlight. If your windows include mullions, make sure the cabinetry framing lines up.
If you have limited space like a galley kitchen, don’t be afraid to look up. Skylights work wonders when it comes to bringing natural light into small rooms.
Remember window and door transoms? Reinvent them as cabinet transoms. Instead of installing cabinetry all the way to the ceiling, leave enough space to have transoms installed. This way you get the best of both worlds…storage and wonderful natural light!
For help finding the balance between storage space and natural light in your kitchen, don’t hesitate to contact us at Renewal Design-Build. We’ll be happy to help with your kitchen remodeling in Sandy Springs or anywhere else in the greater Atlanta area.





