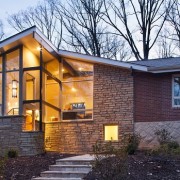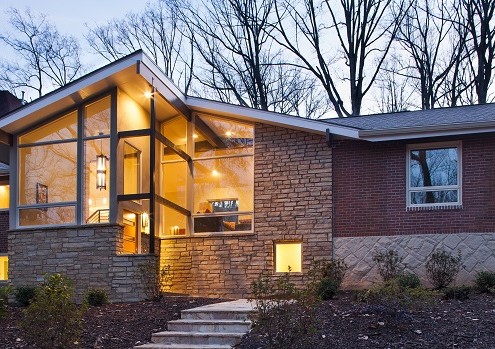Adding on to Your Atlanta Home: Successfully Blending the Old with the New
/in General Remodeling, Uncategorized /by Renewal Design-BuildThere are a lot of benefits to building an addition to your home. In addition to enjoying more space, which can be quite helpful if your family is growing, you can also reap the rewards of added value to your home if you decide to sell. However, one thing that you should keep in mind when planning your home addition in Atlanta is successfully blending it with the rest of your house.
If your addition stands out from the original house because the style and materials of the addition are completely different than the rest of the house, then it won’t add as much value and it can hurt your curb appeal. A well-designed addition should look like it’s always been part of the home; for example, if you have an Arts and Crafts style home, then the last thing you want to do is build a contemporary add on. You should use similar windows, roofing, siding and paint color as the rest of the home, and the same goes for the interior of the addition. Using a cohesive interior design in the new part of your home will provide continuity throughout the house. For example, if you use wood flooring in your original home, your addition should use the same wood flooring with the same stain to look like it was designed at the same time.
You still have plenty of freedom with the design of your home addition. Trying to exactly replicate the rest of your house could result in missing some of the modern-day features that are available. There can be differences between the addition and the home, it’s just important to tie things together using light fixtures, paint and cosmetic details in order to make it look like an addition that has been there for years.
To plan a home addition that blends with your home in Atlanta, contact us at Renewal Design-Build.
Keeping Comfortable with Foam Board Insulation
/in Energy Efficiency, Uncategorized /by Renewal Design-BuildGeorgia’s weather is once again working its way up to the extreme heat we are known for in summer. Whether it’s warm or cold outside, good insulation is vital to keeping your home a comfortable temperature without spending a fortune on your utility bills. In winter, good insulation in your walls keeps heat from escaping from your home, and in summer it keeps the heat from entering, allowing your heating and air conditioning to work more efficiently.
One of the most efficient forms of insulation available is foam board insulation, which provides incredible insulation with far less thickness than other types. Rigid foam board can be used in nearly every part of the home, from the foundation to the attic. There are some great reasons to use this type of insulation:
- Foam board is easy to install. Unlike fiberglass batting, it’s simple to cut the rigid sheets with a small handsaw or utility knife. It’s also safer to your health; there are no irritating fibers to cause sinus congestion and itching. It can be easily cut to any size or shape, and nailed or glued rather than stapled, which makes installation a lot quicker and easier.
- Foam board comes in a variety of R-values and thicknesses. It can be installed on the exterior of the building under new siding, over concrete basement walls, ceilings, and between studs on interior walls. The extremely dense, extruded-expanded polystyrene foam board is more resistant to moisture and can be used for low walls and roofs where other types of insulation won’t suffice.
- Foam board insulation serves year-around: In hot and humid Atlanta summers, it’s the most cost-effective way to provide excellent thermal resistance, preventing heat conduction through the structural elements like wood or steel studs. Rigid foam board is also much more resistant to mildew and mold growth than fiberglass.
- Less material goes a lot further: Polyisocyanurate foam board (polyiso) Is used for both residential and commercial construction applications. It has a reflective foil facing and a high insulating R-value of 7.0 to 8.0 per inch of thickness. It’s also easy to seal with foil-faced tapes.
If you want to renovate your Atlanta home with insulating foam board, we can help. Just contact Renewal Design-Build by calling 404-378-6962.
What's in the Keeping Room?
/in Uncategorized /by Renewal Design-BuildAlthough the keeping room was popular in colonial times, it was only recently that modern families began to re-incorporate them into their homes. A keeping room is actually a very basic concept. It is basically a secondary living room that connects to the kitchen area. It was a popular space in colonial times due to the fact that the heat from the kitchen kept the keeping room warm, making it one of the few heated areas in the house.
These days, the centerpiece of a keeping room is often a fireplace. This helps it to retain the function it had hundreds of years ago – a place where the family can congregate to keep warm. So what’s the point of having one now? When you or any other family members are using the kitchen, you’ll often attract people who wish to keep you company. Having the kitchen open up to a keeping room gives family members and guests more space and comfort.
If you are spending a lot of time in the kitchen cooking or preparing meals, then you probably find that you have five to ten minute increments where you don’t have to do anything except keep track of your food. In a home without a keeping room, you’ll probably remain in the kitchen because going across the house to your living room will prevent you from keeping an eye on the kitchen. A keeping room allows you to sit down for a moment without having to take your eye off the kitchen.
Homeowners are finding that having a keeping room in their house provides added convenience and comfort, which is why it’s becoming a popular feature. For information about implementing a keeping room into your home, contact our design build firm in Atlanta, Renewal Design Build.
Spotlight on the Midcentury Ranch
/in Current Trends, General Remodeling, Kitchen and Bath, Ranch Projects, Uncategorized /by Renewal Design-BuildIf you live in or around Atlanta, you’ve probably noticed the overwhelming number of mid-century ranches throughout our city. In fact, more than 20 million people in the U.S. own a mid-century home! It’s not surprising, considering that in the 1950s, 1.1 million new homes were built every year – the ranch being the most popular style.
Recently, the ranch has exploded back into popularity thanks to the “retro” revival. Regardless of popularity, ranches are among our favorite houses to renovate.
Why We Love Renovating Ranches
1. Good Bones
Ranches typically have “good bones” – meaning the structural components are intact and sound. Foundations are solid and often include thick cement block walls. The framing lumber is substantial and in excellent shape, barring any rot or termite damage. The framing, plumbing, and electrical are also close to today’s standards and may require less updating – which means more of your budget could go towards other things on your wish list!
2. Adaptable Floorplans
The typical ranch home includes many rooms – all close in proximity. By creatively using all of this available square footage, we can often remove walls and make interior adjustments to support today’s open floorplan preferences. Working within the home’s existing footprint also stretches your budget further.
Universal Design Not Just Ramps, Grab Bars
/in Current Trends, General Remodeling, Kitchen and Bath, Uncategorized /by Renewal Design-BuildAs Baby Boomers age, incorporating universal design into renovations is becoming more common. At the same, many homeowners have misconceptions about these kinds of features. Not just wheelchair ramps and grab bars, universal design can discretely adapt beautiful kitchens and baths for the future.
For example, unable to access her appliances, upper cabinetry, or step down pantry, this wheelchair bound homeowner could not safely or easily use her current kitchen. Entry into the space was also tight and inconvenient. To give her the modern, accessible kitchen she needed, Renewal removed a partition wall and widened an existing doorway. Extra storage was gained by raising the pantry floor. Other features include: a pull-under sink, desk height countertops, pull-down shelving in the upper cabinets, suspended floating shelves, and safer, easier-to-use appliances.
Kitchen Considerations
/in Kitchen and Bath, Uncategorized /by Renewal Design-Build Tired of your old, outdated kitchen? It may be time to renovate! Below are some helpful insights to aide you on your quest to a beautiful and functional kitchen.
Tired of your old, outdated kitchen? It may be time to renovate! Below are some helpful insights to aide you on your quest to a beautiful and functional kitchen.
There Are Plenty of Reasons to Renovate
If your kitchen is the hub of your home, it can take a lot of abuse and look dingy and dated quickly. Freshening up this space can: increase your home’s value, give you more space, create a more organized and functional layout, be visually pleasing, and create a more open, casual floor plan.
Beware of Fads
Consider incorporating long-lasting trends into your kitchen, such as: functional cabinetry, sleek and modern styles, universal design, glazes versus paints and stains, warm and dark colors, and natural woods and finishes. When researching materials, be sure to evaluate: cost, efficiency, and design. Keep in mind the level of maintenance and durability of the products you choose.
Some materials of note: Quartz is inching ahead of granite as the must-have countertop for durability, beauty, and cleaning ease. Popular flooring includes: hardwoods, natural stones, linoleum, porcelain, and vinyl tiles. Read more







