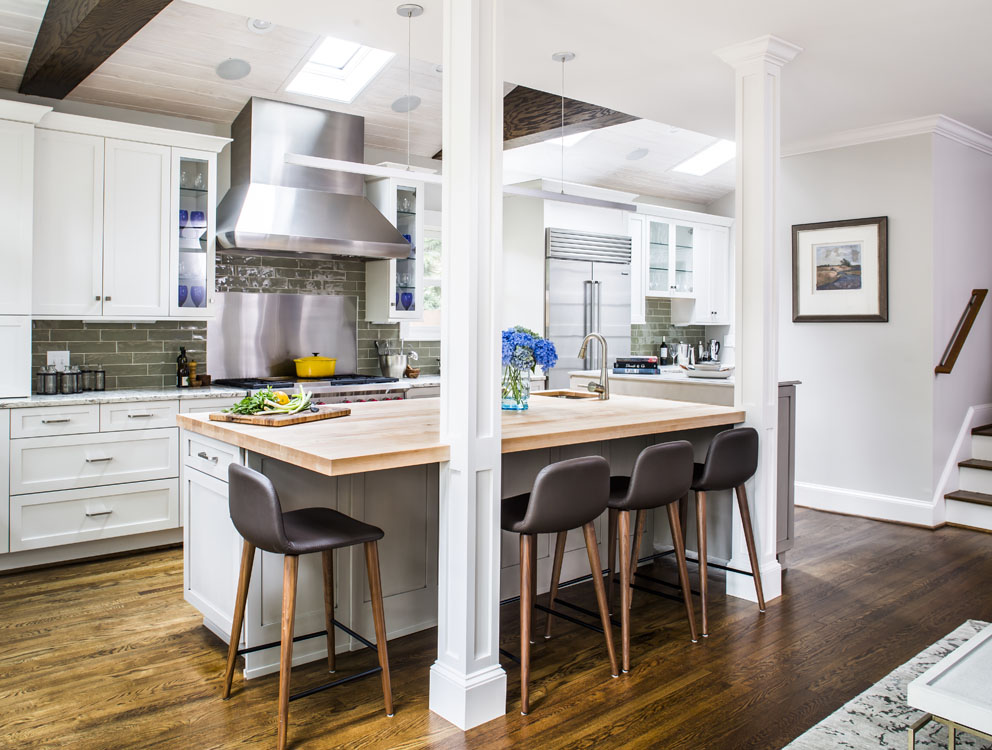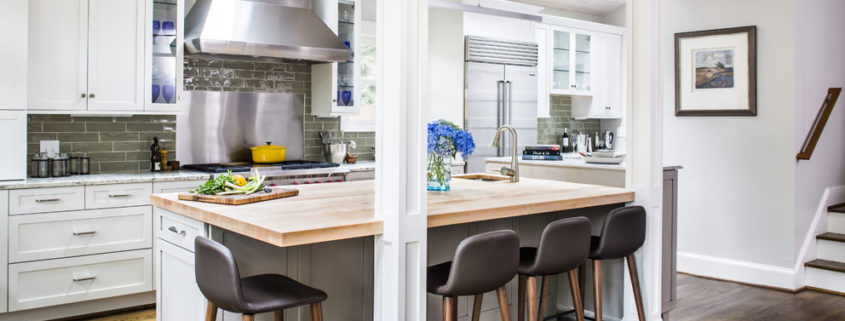Which is Best for Your Kitchen Remodeling Project – Open Floor Plan or Structured?

When was the last time that you used your kitchen as simply a kitchen? Do you only spend time in there cooking, doing dishes, and eating your meals? Or do you find yourself in there as you are spending time with family and friends, opening your mail, paying your bills, and much more? Everyone uses their kitchen differently, which is why it is extremely important to determine what type of floor plan will work best with your lifestyle.
There are two types of kitchens – the open floor plan or the more structured floor plan.
Open Floor Plan
An open floor plan in your newly remodeled kitchen will give you plenty of space to spend time with whoever is in your home at any point in time. An open kitchen will allow you to look out into your living room or family room as well, so that everyone does not need to be in the kitchen as you are talking to them.
This means that if you are trying to keep an eye on your children as they are playing in the family room while you are preparing lunch or dinner, you can do it easily. You can also entertain and have parties without worrying about being closed off in a room, while your guests are enjoying themselves in another area of your home.
Structured Floor Plan
A structured kitchen is separate from the rest of your home, which can also be a very good thing. This type of kitchen allows you to have designated areas inside your home, which means that you will never use any of your spaces for anything but what they were designed for. You also will not need to worry about any food smells from your kitchen permeating through to the rest of your home. That fish from dinner will not travel down the hall to your home office or your bedroom, making you wish that you chose something different for dinner that night.
This type of kitchen is also nice for when you bring your work home from the office and attempt to finish it in the comforts of your family room. You can simply walk away from that work and not have it staring at you as you are enjoying a glass of wine and eating dinner with your family.
There is no right or wrong floor plan for your newly remodeled kitchen space as long as you create the one that will work best for you and your family. We recommend that as you are planning your new kitchen, you look ahead to the future and consider any changes that it may bring to your life, so that you can create a kitchen that will work for you in the long term.
When you’re ready to take the plunge and recreate your kitchen’s floor plan, give us a call at 404-378-6962. We’ll schedule an appointment for a consultation so we can get a better idea of the type of kitchen you want and need.


