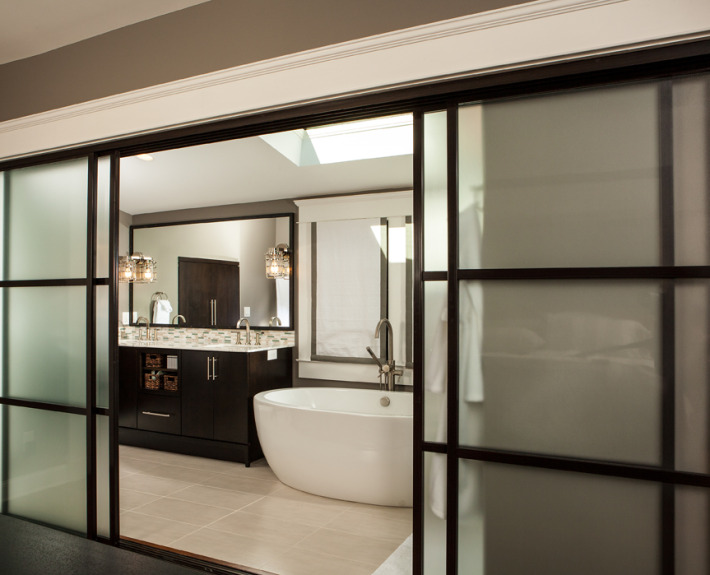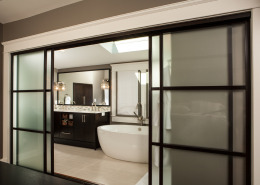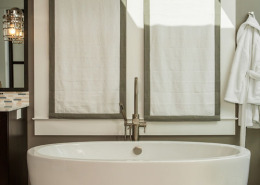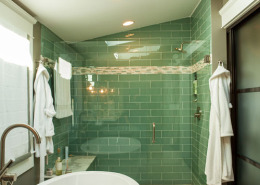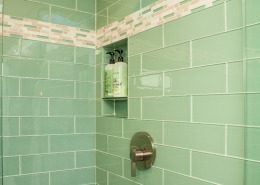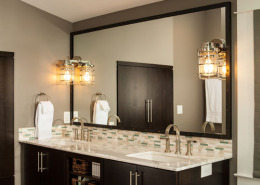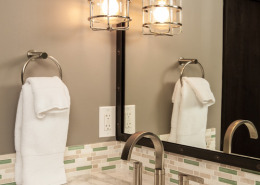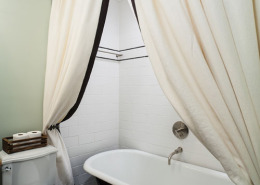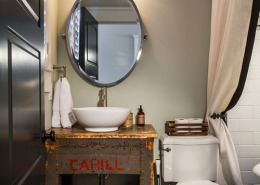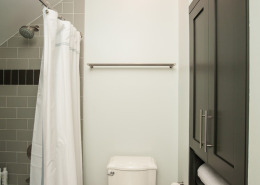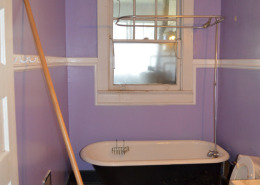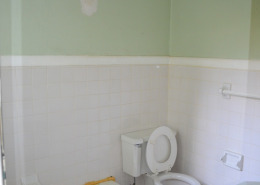Historic Decatur – Modern Craftsman
Award Winner:
2013 Chrysalis Award, Residential Historic Renovation (National Co-Winner)
2013 Decatur Design Award, Historic Preservation
This 1920s bungalow, at one time converted into an improvised duplex and in serious disrepair, today combines modern amenities with a deep appreciation for historic character and charm.
The Renewal renovation plan called for the interior to be gutted to create an open floor plan and significant improvements made to the exterior, while preserving the historic look of the bungalow. The finished home, including the 600 square ft. rear addition, is approximately 2,500 square ft. with 4 bedrooms and 3 bathrooms. The mix of old and new elements blend seamlessly within the finished product.
These three brand new bathrooms are part of a whole house historic renovation which included an upstairs master suite rear addition. (link to project in additions section).
The homeowners desired a contemporary master bathroom with a deep soaking tub, separate shower and a double vanity. A new rear addition with a shed dormer was built in order to accommodate an upstairs master suite.
Dramatic glass sliding doors separate the bathroom from the bedroom and open to the freestanding soaking tub placed under an oversized skylight, which allows for plenty of natural light while maintaining privacy. The frameless glass shower enclosure furthers the open feel of the room, and showcases the shower’s whisper green glass tile and chrome fixtures. Custom bathroom cabinetry provides ample storage for all the homeowners’ essentials.

