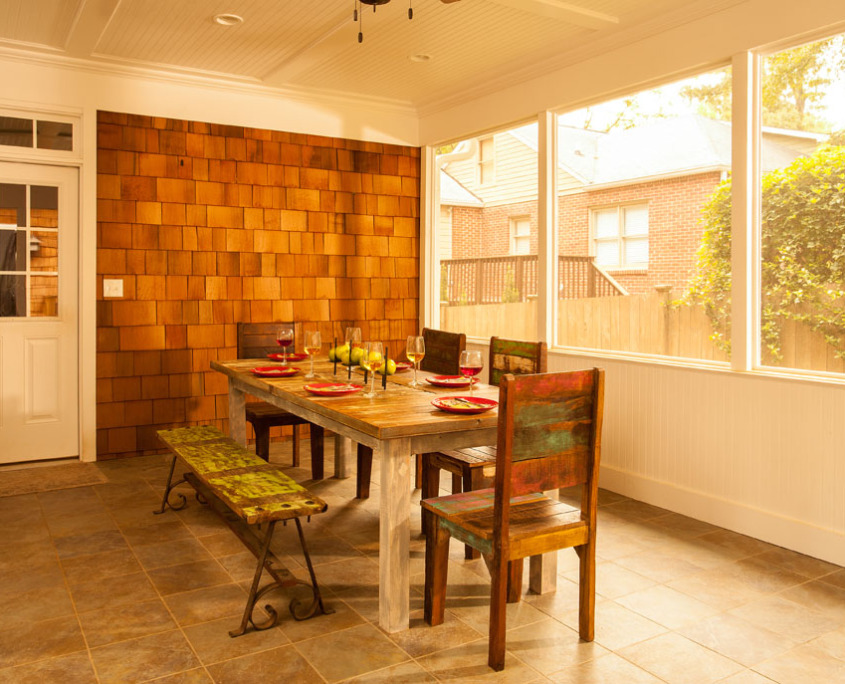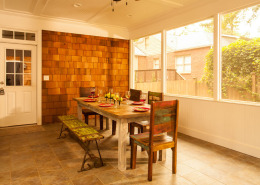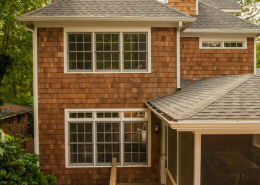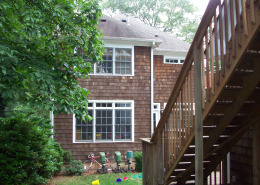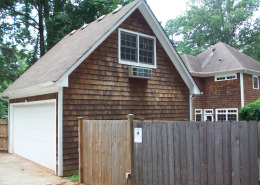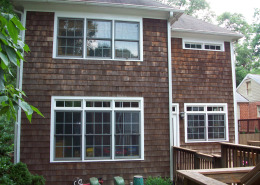Decatur – Craftsman
Award Winner:
Gold OBIE Award for Residential Remodeling – Best Kitchen $50,000 and over
Project Scope:
The owners of this craftsman style home worked with Renewal to develop a plan that better accommodates their family of six and is more conducive to their lifestyle. The scope of the project
included building out the 3rd floor attic, reconfiguring the main floor, and adding a screened porch.
By re-imagining the main floor and optimizing the home’s existing square footage, Renewal designed an open kitchen, screened porch, office space, laundry room and mudroom fit for a growing family with a modern lifestyle. The homeowners wanted the new kitchen to be a gathering place, the hub of their home. The original u-shaped kitchen was tucked away in the back of the house and lacked the ability to accommodate the desired island and open floor plan.
Converting the unused front rooms practically doubled the size of the original kitchen, and the family now enjoys full daylight and a better view. With a generous island and ample storage, the kitchen also features beautiful finishes, custom tile, and built-in shelving. In order to provide each child with a separate bedroom, a full staircase was added to the attic which was finished to include two new bedrooms as well as a shared bathroom.

