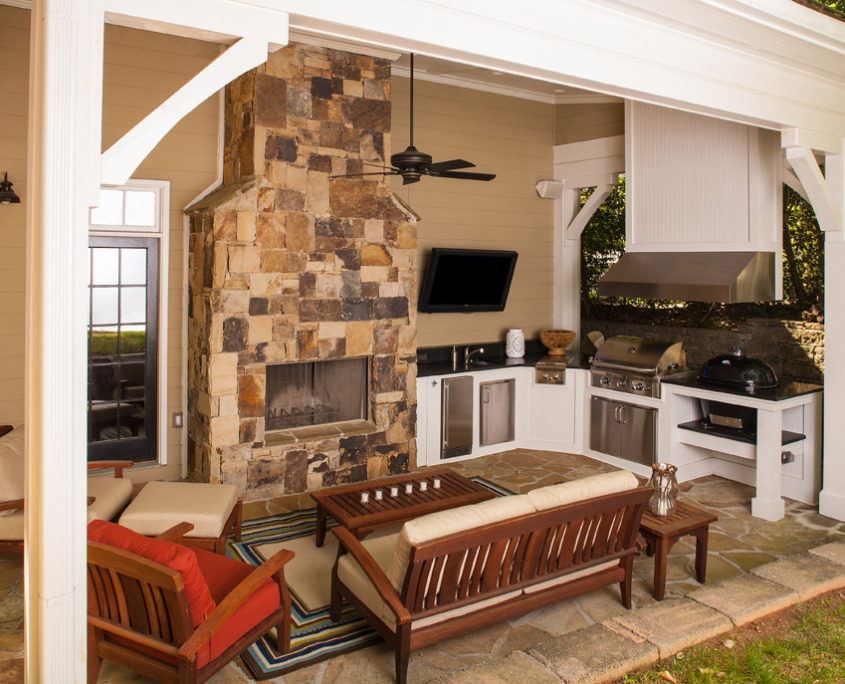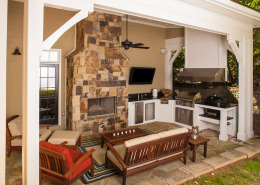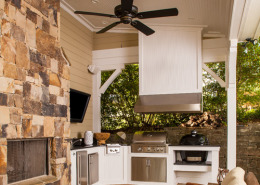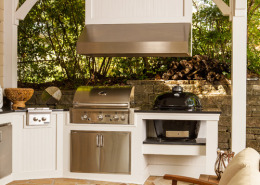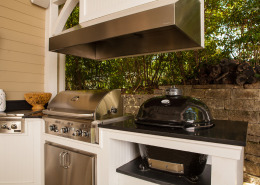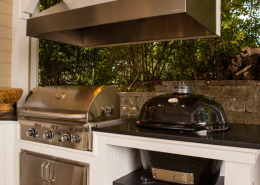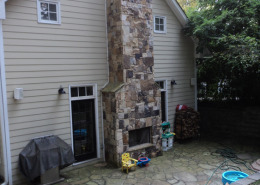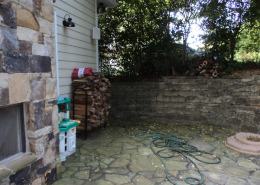Decatur – Classic
Project Scope:
- A full-scale outdoor kitchen
- A second-story bedroom addition
- A screened-in porch adjacent to the kitchen
- A custom built-in entertainment center for the family room
The homeowners enjoy spending a lot of time outdoors and they wanted to extend their living space outside. They had two existing patio areas to work with to accomplish this, one accessible from the driveway side of the house adjacent to the kitchen and the other in the rear of the house behind the family room.
They wanted to turn their rear patio into a covered outdoor kitchen. Renewal Design-Build helped create the ultimate entertaining zone designed around an existing outdoor fireplace. The outdoor kitchen includes an area for comfortable seating, a flat screened outdoor TV and separate gas and charcoal grills. The under counter refrigerator, sink, and ample food prep area allow the homeowners to cook their meals without having to run indoors to get supplies. The roof covering and weather resistant materials provide protection from the rain. The grill area is vented to keep the space from getting filled from smoke. This area is now both functional and a fun place for the homeowners to entertain and relax.
In addition, there was an existing courtyard patio accessible from the driveway side of the house that the homeowners wanted to make better use of by adding a screened-in porch. This created an additional space for casual dining with easy access to the home’s kitchen inside. The porch includes skylights for additional natural light and allows the family to spend time outside without having to be concerned about insects, sun exposure or rain.
Both the outdoor kitchen and the new screened-in porch create a functional, relaxing outdoor area where the homeowners and their kids can truly enjoy being outside year-round.
A second-story addition was built to create an extra bedroom with a dormer added to allow for more natural light and space. This combined with the addition of the outdoor kitchen, screened-in porch area, and new cabinets in the family room created more space and flexibility to allow the homeowners to grow in their home for years to come.

