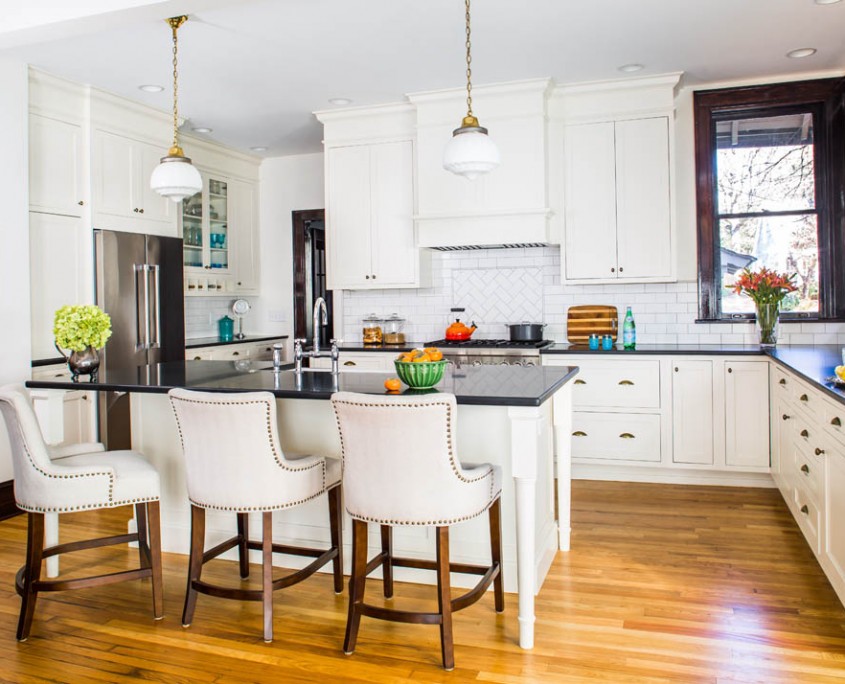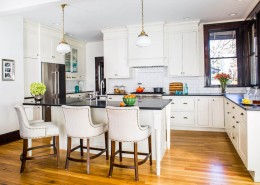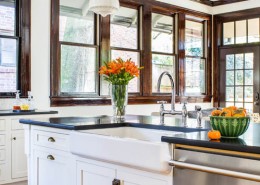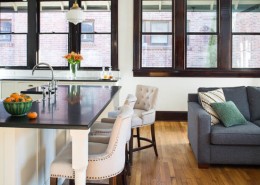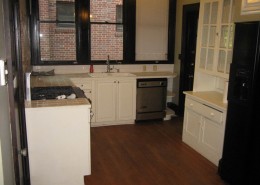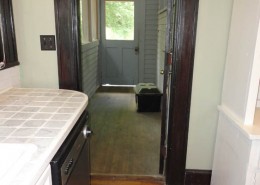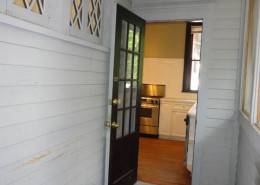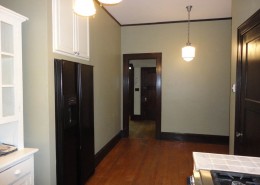Poncey-Highland Traditional
Project Scope:
This 1920’s home located in the Poncey-Highland neighborhood was divided as a duplex when the homeowners purchased it. They loved the house, neighborhood and its proximity to the Beltline Trail. The couple wanted to convert it back to a single family home with modern amenities while still maintaining its historic charm.
Like many homes built in this time period, the kitchen and family room were separated, which created two cramped, dark spaces. Walls were removed and space was taken from a back porch to create an open layout filled with natural light. The kitchen’s design includes lighting original to the home, custom inset cabinetry, aged bronze hardware, restoration of floors, and unique molding and trim details. A large island includes a farmhouse sink, dishwasher, additional storage space and plenty of room for eating and entertaining. The kitchen also features a butler’s pantry with additional prep area and a walk-in pantry.

