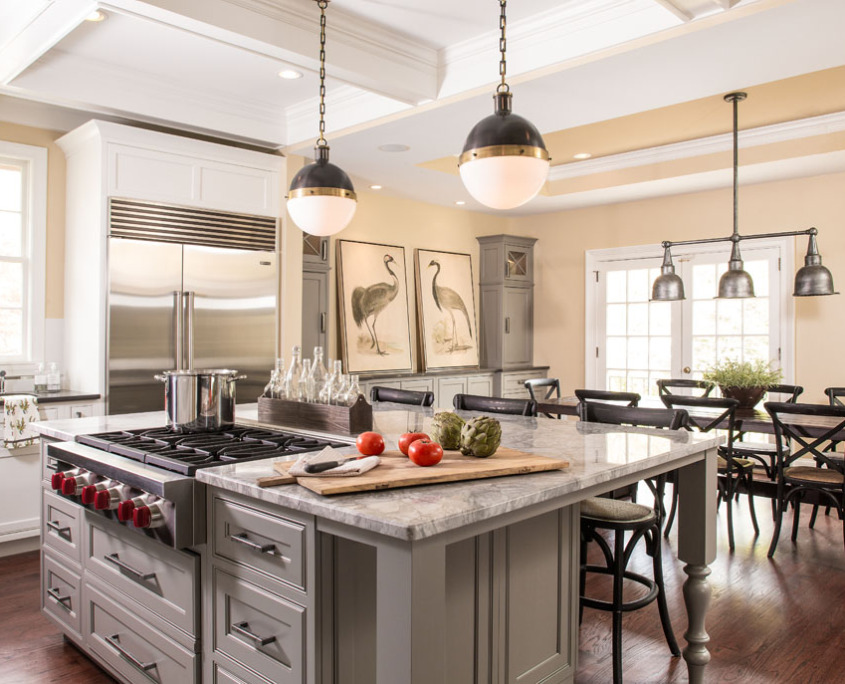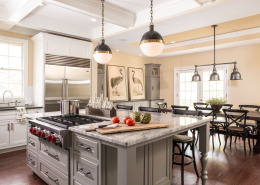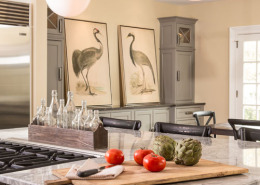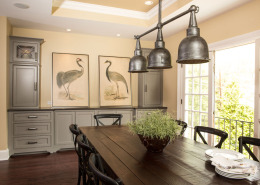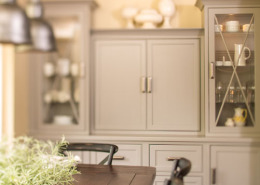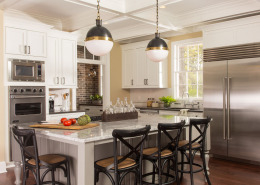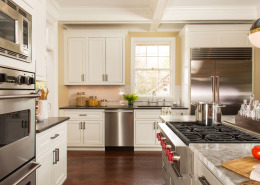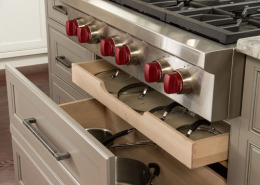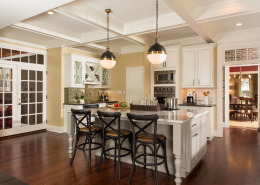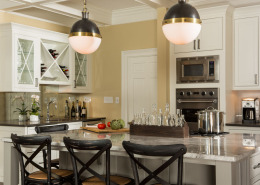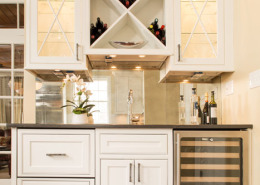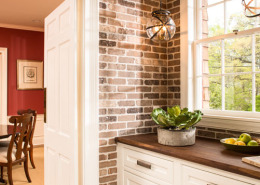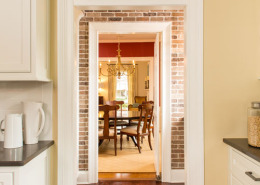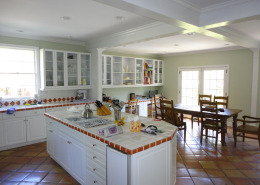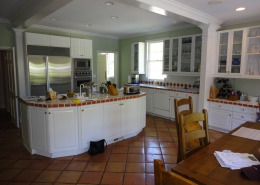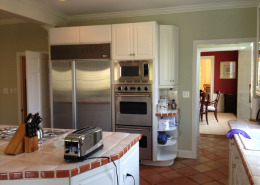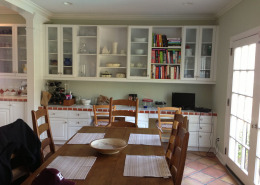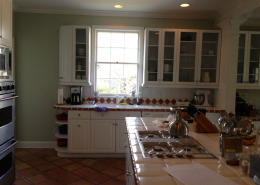Ansley Park – Transitional
Award Winner:
2014 Silver OBIE – Best Kitchen over $50,000
This beautiful Ansley Park home was practically perfect with the exception of an outdated and cold kitchen. The overabundance of tile on the countertops and floors, awkwardly shaped island and poorly laid out storage areas were serious flaws. The stunning renovation created a layout that worked for this family’s lifestyle, incorporates unique textural finishes that fits with the traditional style of this Georgian style home.
Balancing old and new, this renovation incorporates formal elements with a relaxed vibe. Timeless colors and details create a traditional feel. The lighting nods to the 1920s, while the cabinet hardware mixes antique and industrial styles. The kitchen features clever storage solutions, such as a cocktail bar, custom built-ins and a butler’s pantry with rustic brick veneer. Additional improvements include new hardwood floors and adding coffers to enhance the structural ceiling beams. The renovation created a tighter envelope with relocated ducts, added insulation, and air sealing. This beautifully transformed 500 sq. ft. kitchen not only meets this growing family’s everyday needs, but accommodates their love for entertaining.
Kitchen Renovation Details:
- Island Countertop: Super White Marble
- Perimeter countertops: Pietra Gray Caesarstone
- Flooring: Wide-plank red oak
- Island Pendant lights: Hicks Pendants, Circa Lighting
- Table Light fixture: Contemporary Raleigh Old Silver Indoor/Outdoor Chandelier, Lamps Plus
- Butler’s Pantry Lighting: Steampunk Indoor and Outdoor Hanging Lantern, Shades of Light

