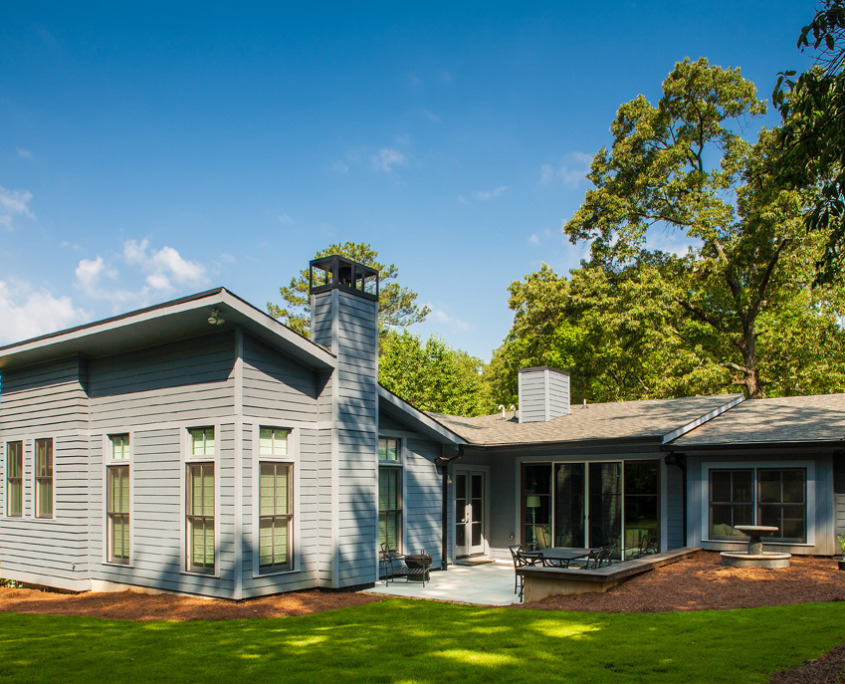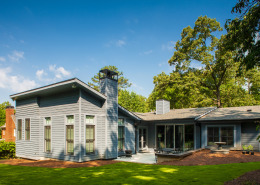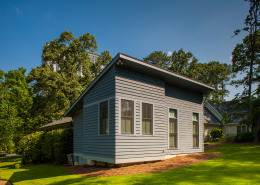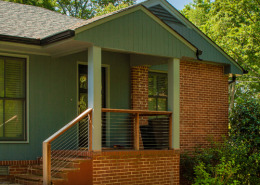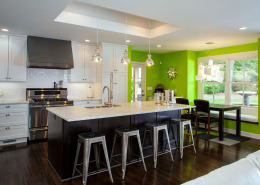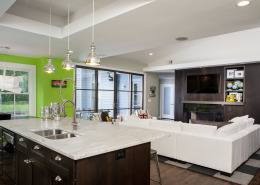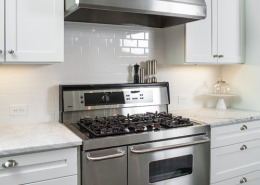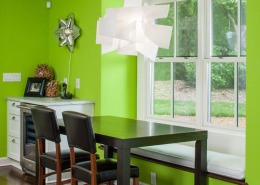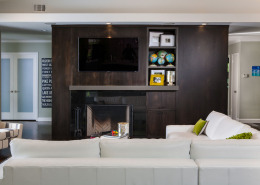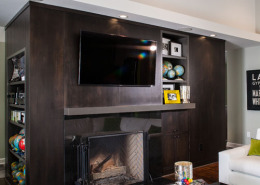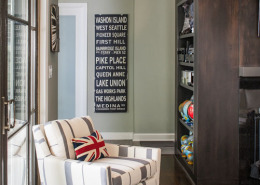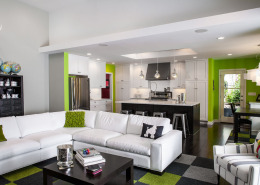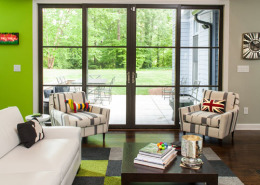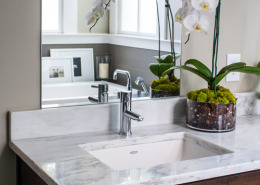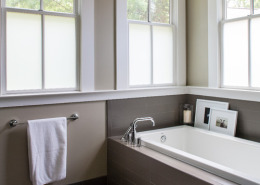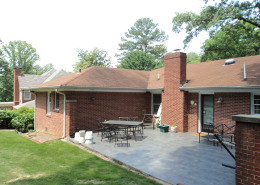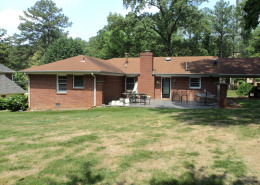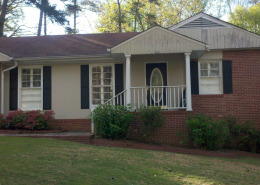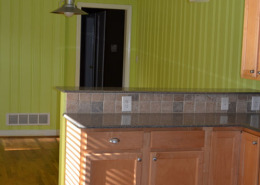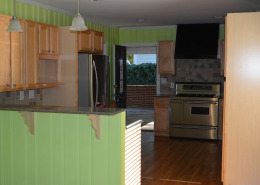Lenox Park – Eclectic Modern
Project scope:
The existing home was a 1,700 sq. ft. ranch built in the 1950s with a poor layout and dark interior. The objective of this renovation was to reconfigure the space in order to create increased flow and function in the main living areas and an abundance of natural light and a contemporary facelift to the exterior. The homeowners also desired a space for a new master suite including a fireplace, sitting area, walk-in closet, and bathroom. The removal of interior walls, an updated front entry, and new doors and windows contribute to the light-filled design. The custom living room fireplace defines the heart of the home and creates an anchor for the space. In the end, the home is 2,442 sq. ft. and includes a modern kitchen open to the family room, breakfast nook, four bedrooms, and 2.5 baths.
Kitchen Details:
- Countertops: 3cm Honed Carrara Marble
- Perimeter Cabinetry: Shaker style, Pure White
- Island Cabinetry: Shaker style, Espresso Toned Stained
- Backsplash: 3 x 6 in. Rittenhouse subway tile, Arctic White

