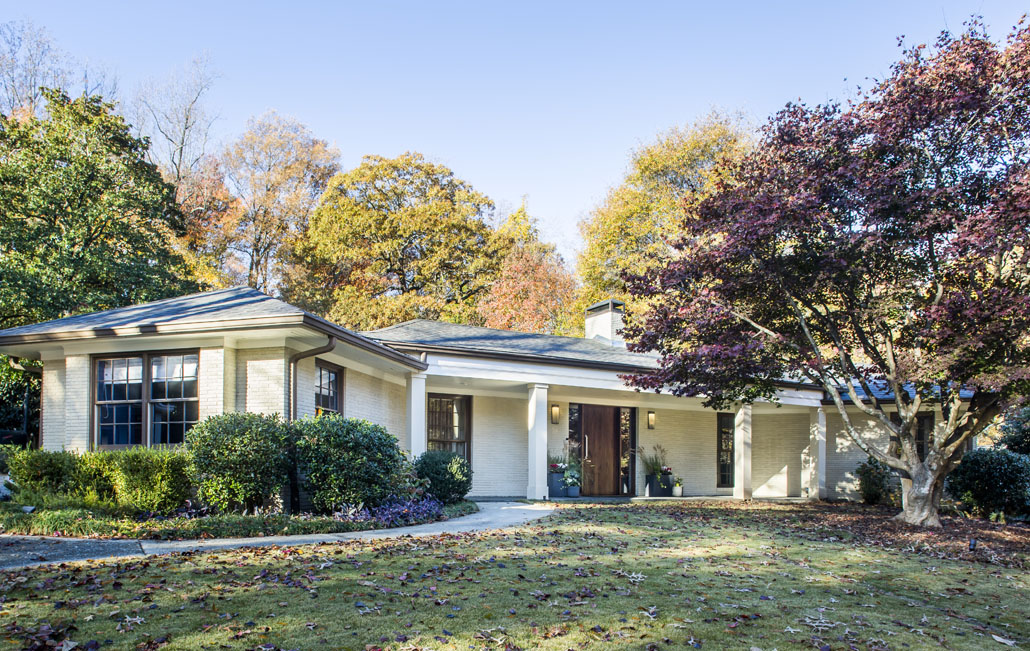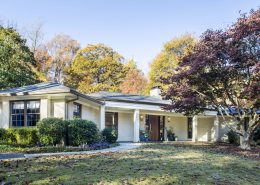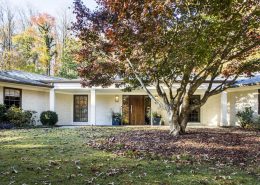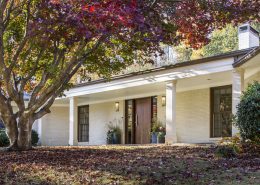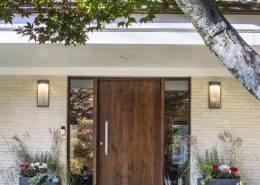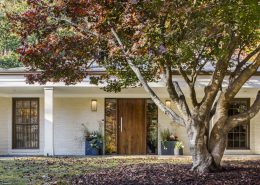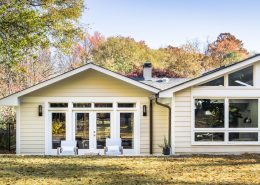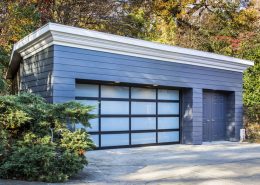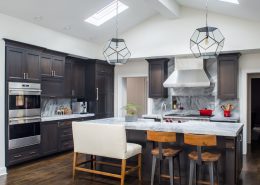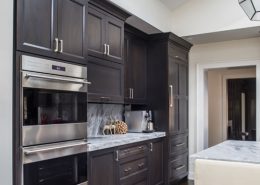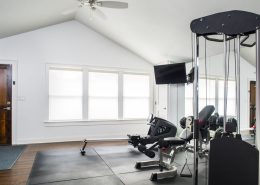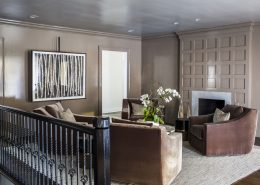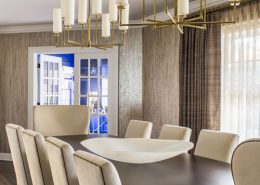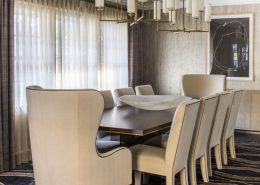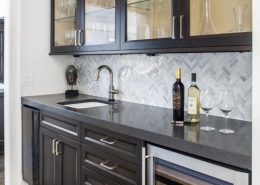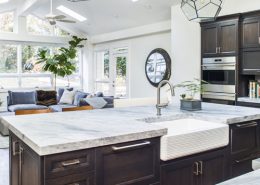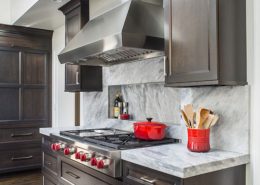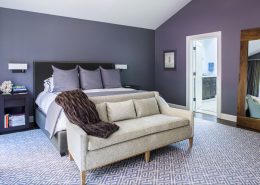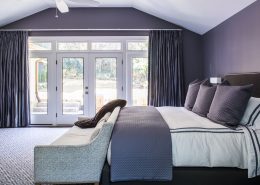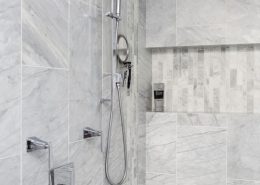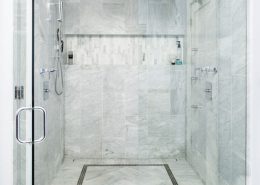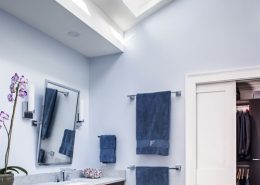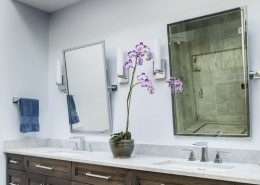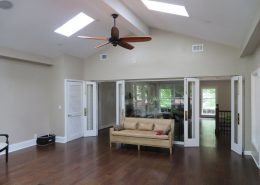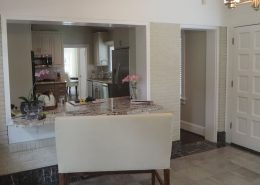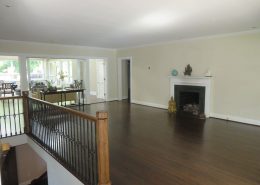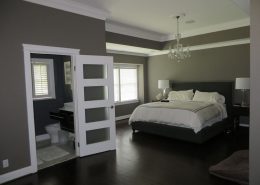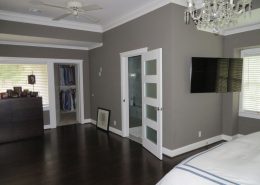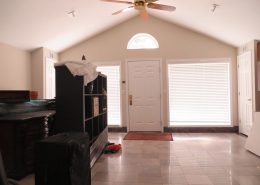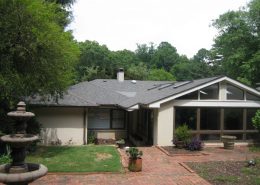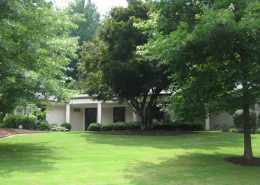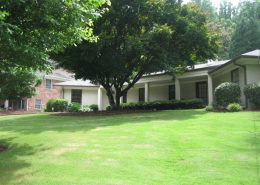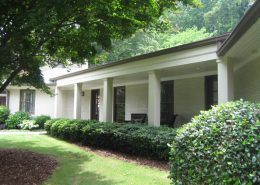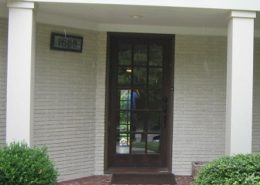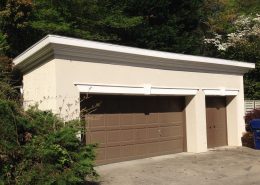Sherwood Forest Modern Ranch
Project Scope:
This ranch home had a closed layout and a kitchen that was totally separated from the main living areas. Renewal reconfigured the layout so that it flows from one room to the next.
The interior scope included bumping out the rear of the home to expand the master suite, creating easy access to the outdoors, redesigning the living room and fireplace façade and relocating the dining room, home office, and kitchen. The new master suite includes a large master bathroom with vaulted ceilings, large skylights, dual vanities, a spacious walk-in shower, and a walk-in closet.
On the exterior, we redesigned the garage and front entrance to modernize the look of the home.
The original kitchen was tucked to the side of the home and isolated from the living areas. The smallest room in a generous ranch, the kitchen lacked light, storage, and any opportunity to interact with guests. Moving the kitchen to the center of the home and as part of the living room created an elegant great room with abundant light, space for casual entertaining and lovely views of the back yard. By relocating the kitchen as well as the dining room, the updated floorplan could be manipulated to create a large walk-in pantry and separate wine bar with plenty of storage. The new kitchen incorporates a large island with honed white Carrera countertops that allows for ample workspace and casual seating for four. This transformed chef’s kitchen is perfect for entertaining and daily life.

