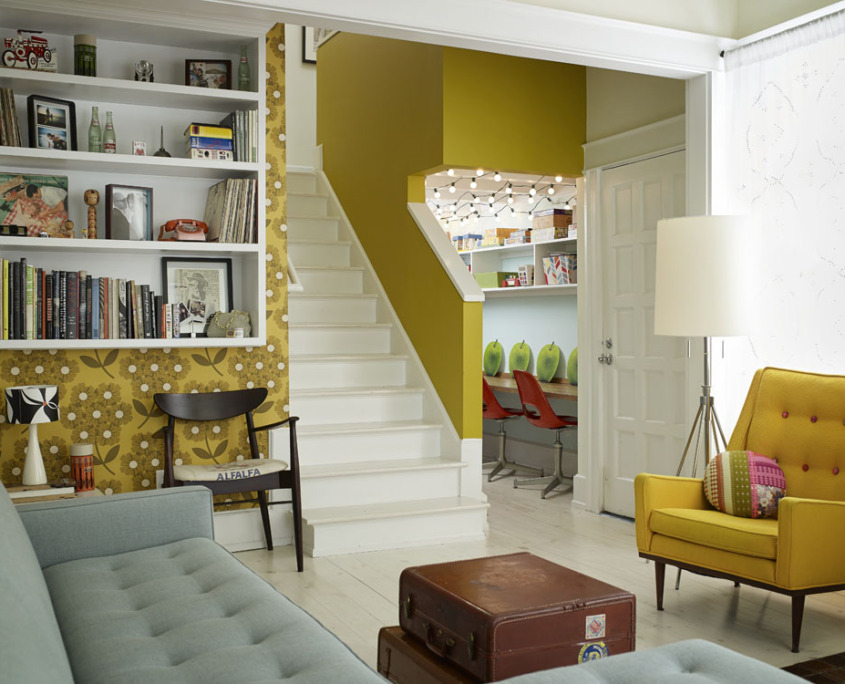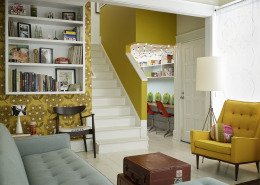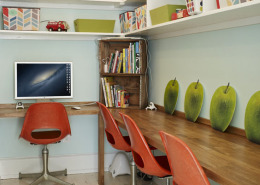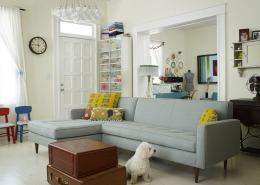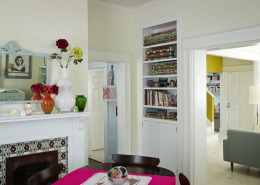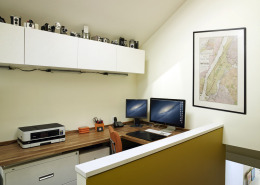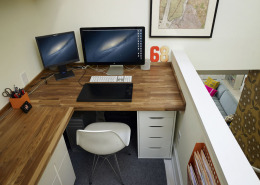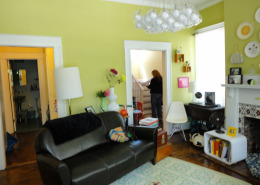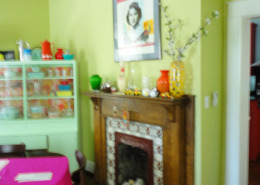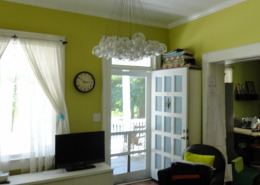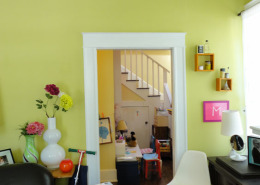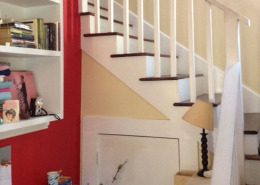Grant Park – Eclectic Modern
Project Scope:
This historic two-story house with double front porches overlooks Atlanta’s Grant Park. The existing three bedroom/two bath home required the two children to share a bedroom to allow for a home office. The homeowners’ primary goal of this interior renovation was to create separate spaces for a home office and separate bedrooms for their children. The staircase area became the focus of the design changes.
- Created upper and lower work zones by using the vertical space of the existing stairwell.
- Redesigned floor plan and changed location of staircase, electrical panel, furnace, laundry and side entry.
- Created an office loft off of the new staircase landing allowing for the former second floor office to become an additional bedroom.
- The space underneath the new staircase provided additional storage and a kids’ area for playing and doing homework.
- The new floor plan also opened up a hallway to the living room and adjusted the opening to the dining room.
- Refinished the first floor hardwoods, added insulation at the crawlspace and painted or wallpapered the majority of the downstairs walls.

