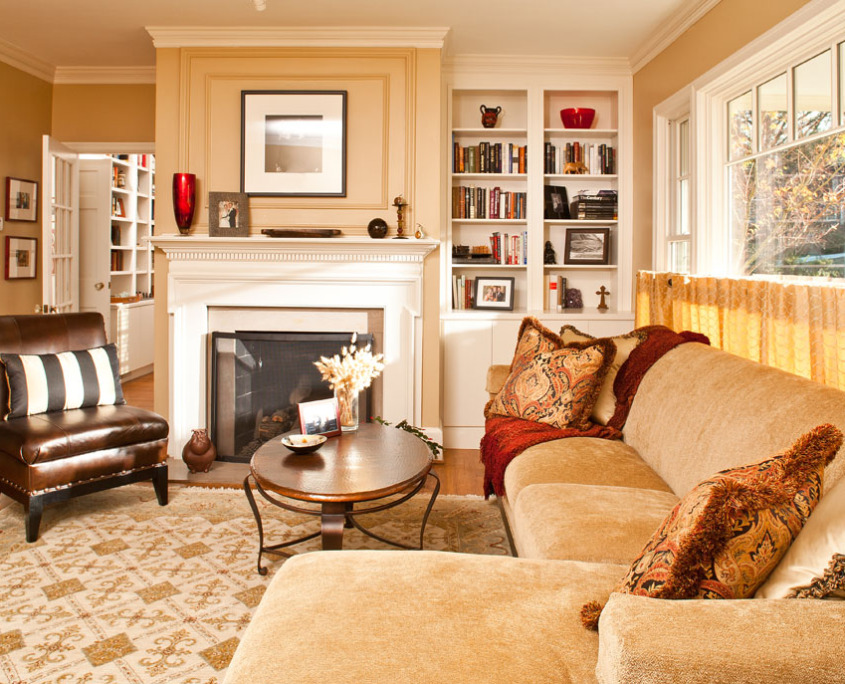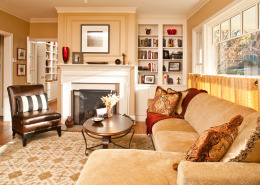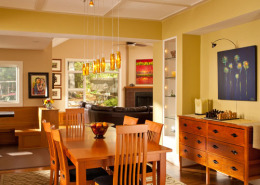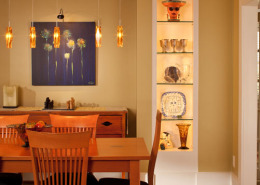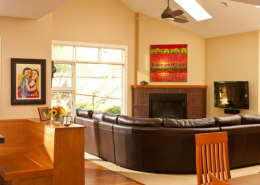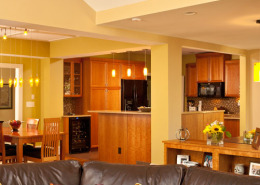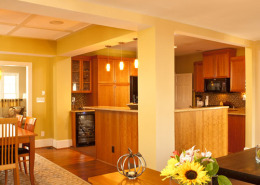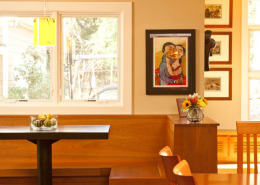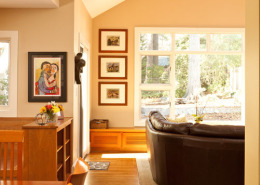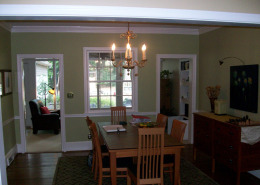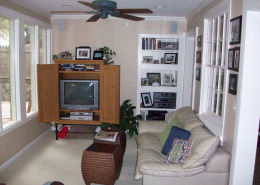Decatur – Classic
Project scope:
Renewal added 160 square feet to this 1941 Decatur bungalow, as well as renovated and reconfigured the existing first-floor plan.
- Added large family room with skylights and custom fireplace
- Custom built-ins in dining room and living room
- Removed walls to open up the kitchen to the dining room and living room
- Renovated kitchen
- Added Icynene spray foam insulation
Kitchen Details:
- Cherry cabinets
- Cambrian Gold quartz countertops
- Custom cherry breakfast nook
- Frosted mosaic tile backsplash

